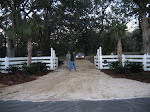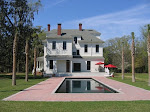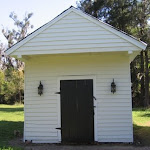




A detailed description of the restoration of a Georgia landmark.












 Here's the concrete shell being pumped in and spread. A 2" layer of finish plaster is hand troweled over this. We used an "emerald black" RiverRock finish that has a lot of small white, beige and tan aggregate and pebbles in a black base. It looks natural and obscures the bottom so that you really can't tell how deep the pool is. NO DIVING! We wanted it to look like a reflecting pool when we weren't using it.
Here's the concrete shell being pumped in and spread. A 2" layer of finish plaster is hand troweled over this. We used an "emerald black" RiverRock finish that has a lot of small white, beige and tan aggregate and pebbles in a black base. It looks natural and obscures the bottom so that you really can't tell how deep the pool is. NO DIVING! We wanted it to look like a reflecting pool when we weren't using it. The pipes and outlets on the right are the two lights, the automatic filler, and the automatic overflow. The water is constantly kept at the proper level.
The pipes and outlets on the right are the two lights, the automatic filler, and the automatic overflow. The water is constantly kept at the proper level. And, we knew that as we aged - yes, we ARE getting OLD - that we may not be able to continue to run as much as we'd like, so we wanted the option of swimming laps. We decided on a 15' x 60' pool with a depth of 3.5 feet in the shallow end to 6.5 feet in the deep end. Two things we learned at the farm that we DID want is the pool relatively close to the main house and a salt system. When we are at the farm we use the pool constantly, and having it just out the back door is a huge plus. So, at Nocturne we placed the pool 15 feet from the edge of the new deck. We also installed a salt system that converts salt in the water to chlorine. You can't detect salt or chlorine in the water, and it doesn't bother you skin, eyes, hair, etc. It feels like pure, clean water. There are four jets on each side of the pool, and we can control everything (lights, pumps, jets) remotely. The decking is a concrete brick paver and the gray coping is a tumbled concrete paver. We used concrete instead of brick as concrete stays a lot cooler than brick. The palm trees were dug out of the woods about 30 miles south of here the morning the are planted. We planted them 4' in the ground so that stakes and supports wouldn't be needed. There's also an automatic sprinkler system that covers the sodded area of the yard. We'll expand it as we add to the landscaping.
And, we knew that as we aged - yes, we ARE getting OLD - that we may not be able to continue to run as much as we'd like, so we wanted the option of swimming laps. We decided on a 15' x 60' pool with a depth of 3.5 feet in the shallow end to 6.5 feet in the deep end. Two things we learned at the farm that we DID want is the pool relatively close to the main house and a salt system. When we are at the farm we use the pool constantly, and having it just out the back door is a huge plus. So, at Nocturne we placed the pool 15 feet from the edge of the new deck. We also installed a salt system that converts salt in the water to chlorine. You can't detect salt or chlorine in the water, and it doesn't bother you skin, eyes, hair, etc. It feels like pure, clean water. There are four jets on each side of the pool, and we can control everything (lights, pumps, jets) remotely. The decking is a concrete brick paver and the gray coping is a tumbled concrete paver. We used concrete instead of brick as concrete stays a lot cooler than brick. The palm trees were dug out of the woods about 30 miles south of here the morning the are planted. We planted them 4' in the ground so that stakes and supports wouldn't be needed. There's also an automatic sprinkler system that covers the sodded area of the yard. We'll expand it as we add to the landscaping.
The pool is done, and we were able to swim up until late October. The water temperature stayed between 78 and 84 degrees until then. We'll be interested to see how much the temperature fluctuates over the winter.






The finished product.

 Poor little blind Willie fell into this trench and was halfway to the guest house before we could catch up with her.
Poor little blind Willie fell into this trench and was halfway to the guest house before we could catch up with her.
